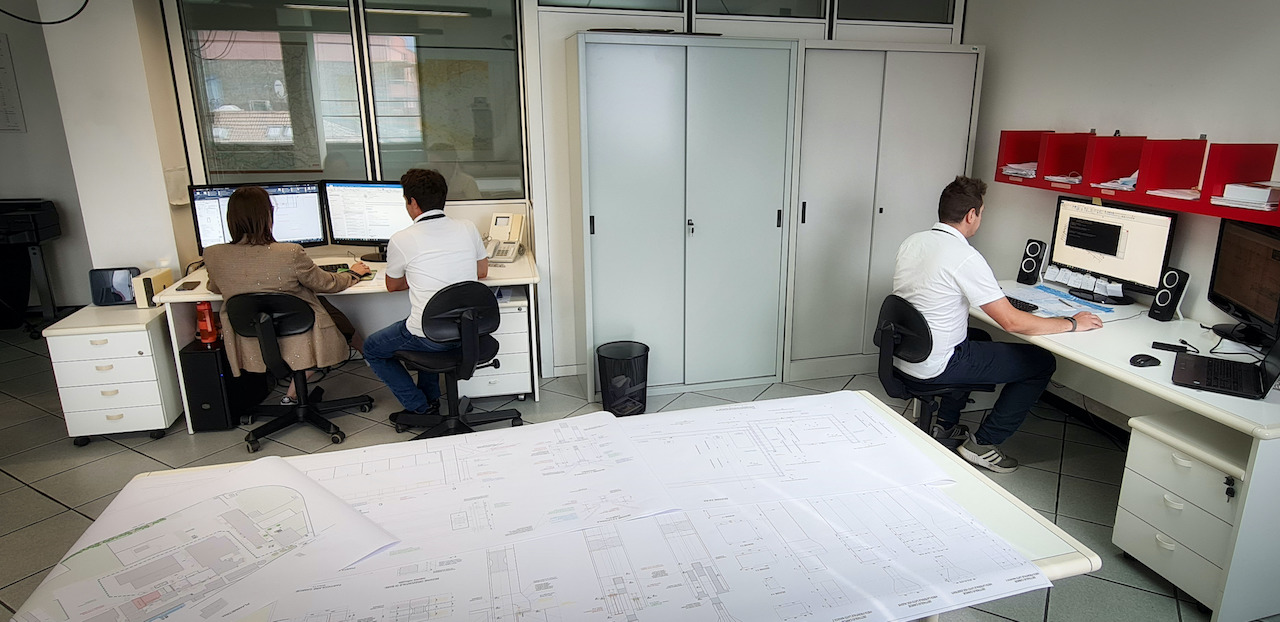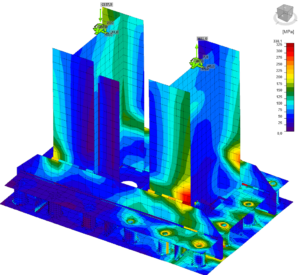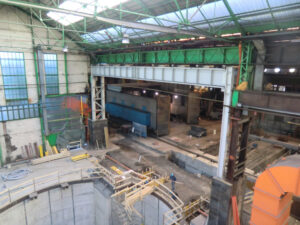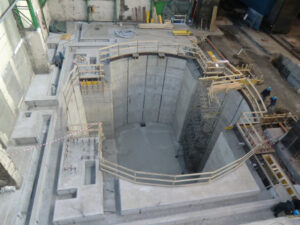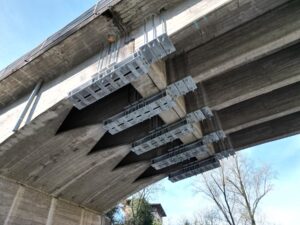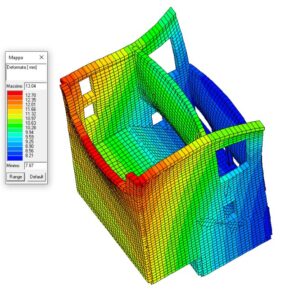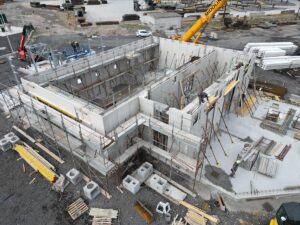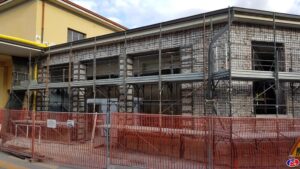
Le nostre specializzazioni
Strutture in cemento armato
Calcoli di dimensionamento statici e sismici, ottimizzazione e disegni esecutivi di dettaglio per fabbricati e strutture di vario tipo.
Strutture in carpenteria
Modellazione e calcoli strutturali, ottimizzazione nodi, computazioni, disegni esecutivi e di officina.
Opere di fondazione
Progetto di strutture per fondazioni superficiali e profonde di fabbricati, opere di sostegno, macchinari e linee di produzione.
Strutture esistenti
Verifiche di vulnerabilità statica e sismica, progetto di rinforzi per strutture di ogni tipo, incentivi e sismabonus.
Progettazione generale
Progetti completi: rilievi, ideazione architettonica, pratiche edilizie, risparmio energetico, catasto.
Cantieri
Direzione dei lavori e coordinamento della sicurezza in fase di progettazione e di esecuzione per cantieri civili e industriali.

